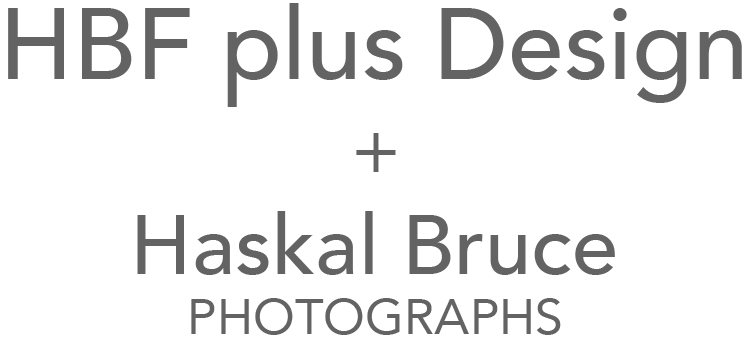
Stevenson: New & Renovated Home
Architecture + Site Design + Interior Design + 4 Renovations & Addtions (over 40 years)
Photographs by Jason Poncheri

Stevenson: Rear

Stevenson: Terrace and Deck

Stevenson: Entry Hall

Stevenson: Entry Hall looking toward Living
Stair & Railing designed by HBF plus Design

Stevenson: Den

Stevenson: Den
Fireplace Surround designed by HBF plus Design

Stevenson: Den looking toward Kitchen

Stevenson: Kitchen
Cabinets, Backsplash, Ceiling & Floor designed by HBF plus Design

Stevenson: Breakfast looking toward Kitchen

Stevenson: Three-Season Porch

Stevenson: Upper Entry Hall and Bedroom Hall

Stevenson: Primary Bath and Dressing
Cabinets designed by HBF plus Design

Stevenson: Primary Bath and Dressing looking toward Primary Bedroom
Tub & Cabinets designed by HBF plus Design

Stevenson: Primary Bedroom Overlook to Den

Stevenson: Floor Plans
















Stevenson: New & Renovated Home
Architecture + Site Design + Interior Design + 4 Renovations & Addtions (over 40 years)
Photographs by Jason Poncheri
Stevenson: Rear
Stevenson: Terrace and Deck
Stevenson: Entry Hall
Stevenson: Entry Hall looking toward Living
Stair & Railing designed by HBF plus Design
Stevenson: Den
Stevenson: Den
Fireplace Surround designed by HBF plus Design
Stevenson: Den looking toward Kitchen
Stevenson: Kitchen
Cabinets, Backsplash, Ceiling & Floor designed by HBF plus Design
Stevenson: Breakfast looking toward Kitchen
Stevenson: Three-Season Porch
Stevenson: Upper Entry Hall and Bedroom Hall
Stevenson: Primary Bath and Dressing
Cabinets designed by HBF plus Design
Stevenson: Primary Bath and Dressing looking toward Primary Bedroom
Tub & Cabinets designed by HBF plus Design
Stevenson: Primary Bedroom Overlook to Den
Stevenson: Floor Plans
prev / next
1 2 3 4 5 6 7 8 9 10 11 12 13 14 15 16
················
show thumbnails
